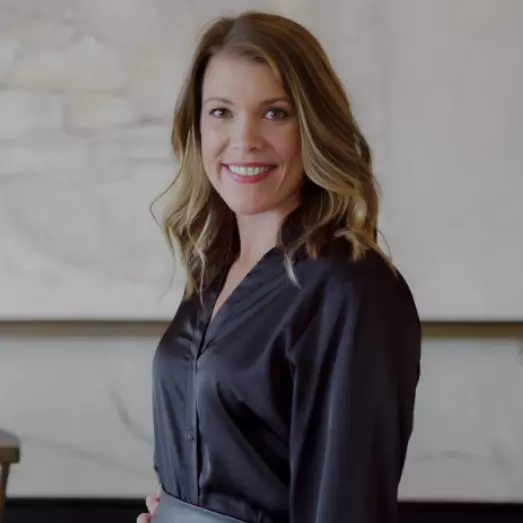
10710 188th ST E Puyallup, WA 98374
5 Beds
2.75 Baths
3,036 SqFt
UPDATED:
Key Details
Property Type Single Family Home
Sub Type Single Family Residence
Listing Status Active
Purchase Type For Sale
Square Footage 3,036 sqft
Price per Sqft $226
Subdivision South Hill
MLS Listing ID 2439474
Style 12 - 2 Story
Bedrooms 5
Full Baths 2
HOA Fees $31/mo
Year Built 2021
Annual Tax Amount $6,807
Lot Size 4,617 Sqft
Property Sub-Type Single Family Residence
Property Description
Location
State WA
County Pierce
Area 89 - Graham/Frederickson
Rooms
Basement None
Main Level Bedrooms 1
Interior
Interior Features Bath Off Primary, Double Pane/Storm Window, Dining Room, Fireplace, French Doors, Jetted Tub, SMART Wired, Walk-In Closet(s), Water Heater
Flooring Vinyl Plank, Carpet
Fireplaces Number 1
Fireplaces Type Gas
Fireplace true
Appliance Dishwasher(s), Microwave(s), Refrigerator(s), Stove(s)/Range(s)
Exterior
Exterior Feature Cement Planked, Wood
Garage Spaces 2.0
Community Features Athletic Court, CCRs, Playground
Amenities Available Cable TV, Fenced-Fully, Gas Available, High Speed Internet, Patio
View Y/N Yes
View Territorial
Roof Type Composition
Garage Yes
Building
Lot Description Curbs, Paved, Sidewalk
Story Two
Builder Name DR Horton
Sewer Sewer Connected
Water Public
Architectural Style Northwest Contemporary
New Construction No
Schools
Elementary Schools Graham Elem
Middle Schools Liberty Jh
High Schools Graham-Kapowsin High
School District Bethel
Others
HOA Fee Include Common Area Maintenance
Senior Community No
Acceptable Financing Assumable, Cash Out, Conventional, FHA, VA Loan
Listing Terms Assumable, Cash Out, Conventional, FHA, VA Loan
Virtual Tour https://www.zillow.com/view-imx/797604a7-4492-4f55-8f23-4f38eada6be4?wl=true&setAttribution=mls&initialViewType=pano







