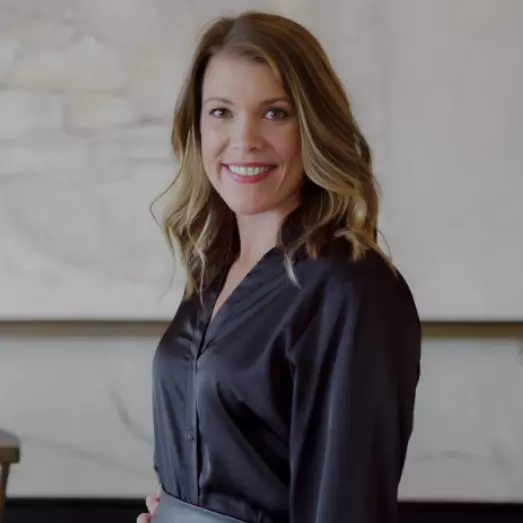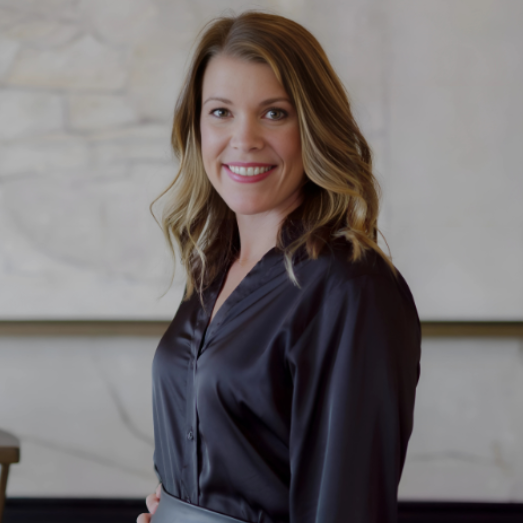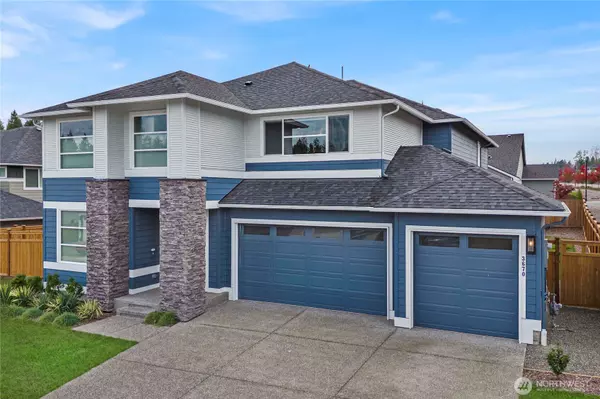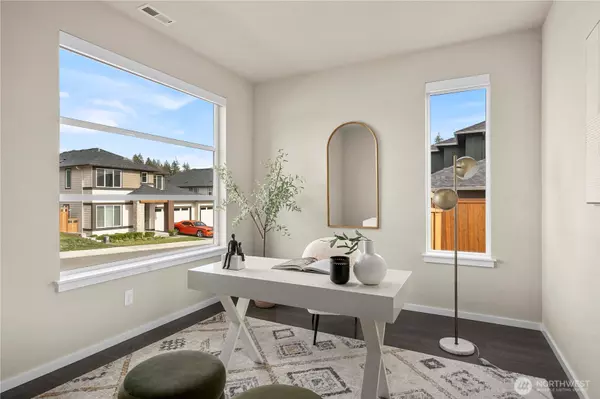
3670 SW Perth PL Port Orchard, WA 98367
4 Beds
4.5 Baths
4,105 SqFt
Open House
Sun Oct 12, 12:00pm - 3:00pm
UPDATED:
Key Details
Property Type Single Family Home
Sub Type Single Family Residence
Listing Status Active
Purchase Type For Sale
Square Footage 4,105 sqft
Price per Sqft $213
Subdivision Mccormick
MLS Listing ID 2442576
Style 12 - 2 Story
Bedrooms 4
Full Baths 4
Half Baths 1
HOA Fees $69/mo
Year Built 2023
Annual Tax Amount $7,293
Lot Size 8,712 Sqft
Property Sub-Type Single Family Residence
Property Description
Location
State WA
County Kitsap
Area 141 - S Kitsap W Of Hwy 16
Rooms
Basement None
Interior
Interior Features Bath Off Primary, Double Pane/Storm Window, Dining Room, Fireplace, Vaulted Ceiling(s), Walk-In Closet(s), Walk-In Pantry
Flooring Ceramic Tile, Vinyl, Carpet
Fireplaces Number 1
Fireplaces Type Gas
Fireplace true
Appliance Dishwasher(s), Disposal, Microwave(s), Refrigerator(s), Stove(s)/Range(s)
Exterior
Exterior Feature Cement/Concrete, Cement Planked
Garage Spaces 3.0
Community Features CCRs
Amenities Available Deck, Electric Car Charging, Fenced-Fully, Gas Available, High Speed Internet, Patio
View Y/N Yes
View Territorial
Roof Type Composition
Garage Yes
Building
Lot Description Corner Lot, Curbs, Paved, Sidewalk
Story Two
Sewer Sewer Connected
Water Public
New Construction No
Schools
Elementary Schools Sunnyslope Elem
Middle Schools Cedar Heights Jh
High Schools So. Kitsap High
School District South Kitsap
Others
Senior Community No
Acceptable Financing Cash Out, Conventional, FHA, VA Loan
Listing Terms Cash Out, Conventional, FHA, VA Loan
Virtual Tour https://player.vimeo.com/video/1126295658?h=56f507a3b8







