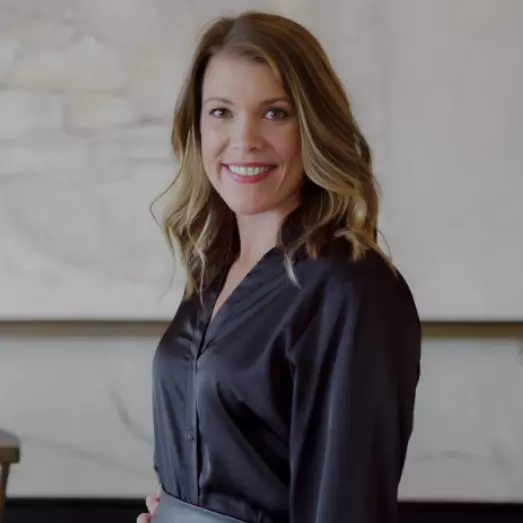Bought with eXp Realty
$610,000
$625,000
2.4%For more information regarding the value of a property, please contact us for a free consultation.
4690 W Sherman Heights RD Bremerton, WA 98312
3 Beds
1.75 Baths
1,617 SqFt
Key Details
Sold Price $610,000
Property Type Single Family Home
Sub Type Single Family Residence
Listing Status Sold
Purchase Type For Sale
Square Footage 1,617 sqft
Price per Sqft $377
Subdivision Sherman Heights
MLS Listing ID 2344009
Sold Date 05/02/25
Style 10 - 1 Story
Bedrooms 3
Full Baths 1
Year Built 1958
Annual Tax Amount $3,751
Lot Size 0.270 Acres
Lot Dimensions 100 * 117
Property Sub-Type Single Family Residence
Property Description
Breathtaking water views from this charming, private retreat, close to everything. Original hardwood floors and a spacious layout designed for comfort. Classic galley kitchen flows into a dining area & inviting living room with a freestanding wood stove for cozy winter nights. Mini-split system for year-round comfort. Large windows frame the stunning view. Primary suite offers French doors leading to a relaxing hot tub with a view. Walk-in closet with built-ins, a soaking tub, and an oversized shower. Heated floors in master bath and kitchen. Expansive back deck is perfect for entertaining. Shop provides ample storage or workspace. Detached dwelling unit—currently a thriving furnished short-term rental—offers fantastic income potential.
Location
State WA
County Kitsap
Area 141 - S Kitsap W Of Hwy 16
Rooms
Basement None
Main Level Bedrooms 3
Interior
Interior Features Bath Off Primary, Ceiling Fan(s), Ceramic Tile, Double Pane/Storm Window, Fireplace, French Doors, High Tech Cabling, Hot Tub/Spa, Jetted Tub, Water Heater
Flooring Ceramic Tile, Hardwood, Stone, Carpet
Fireplaces Number 1
Fireplaces Type Electric
Fireplace true
Appliance Dishwasher(s), Dryer(s), Microwave(s), Refrigerator(s), Stove(s)/Range(s), Washer(s)
Exterior
Exterior Feature Cement Planked
Amenities Available Cable TV, Deck, Fenced-Partially, Gated Entry, High Speed Internet, Hot Tub/Spa, Outbuildings, RV Parking, Shop
View Y/N Yes
View Bay, City, See Remarks, Sound, Territorial
Roof Type Composition
Building
Lot Description Dead End Street, Secluded
Story One
Sewer Septic Tank
Water Public
Architectural Style Traditional
New Construction No
Schools
Elementary Schools Sunnyslope Elem
Middle Schools Cedar Heights Jh
High Schools So. Kitsap High
School District South Kitsap
Others
Senior Community No
Acceptable Financing Assumable, Cash Out, Conventional, FHA, VA Loan
Listing Terms Assumable, Cash Out, Conventional, FHA, VA Loan
Read Less
Want to know what your home might be worth? Contact us for a FREE valuation!

Our team is ready to help you sell your home for the highest possible price ASAP

"Three Trees" icon indicates a listing provided courtesy of NWMLS.

